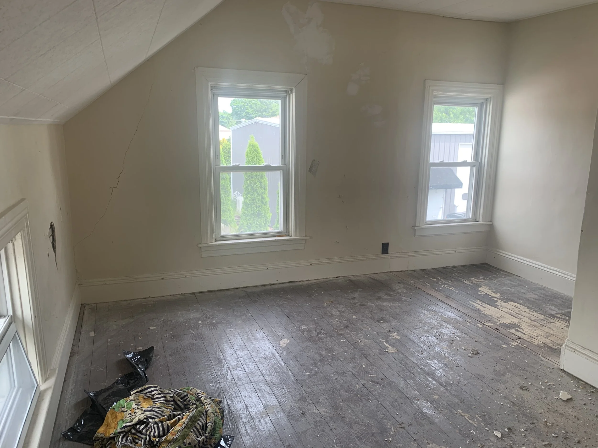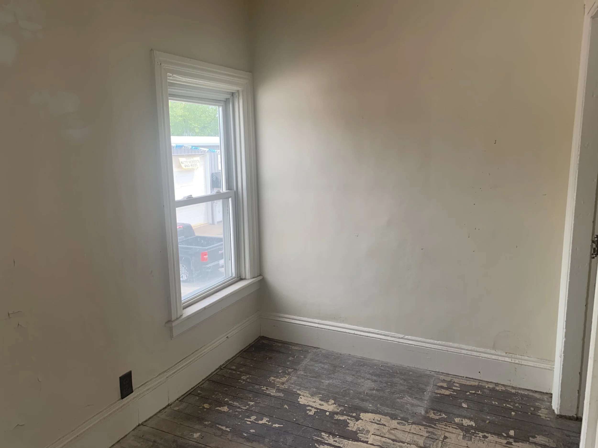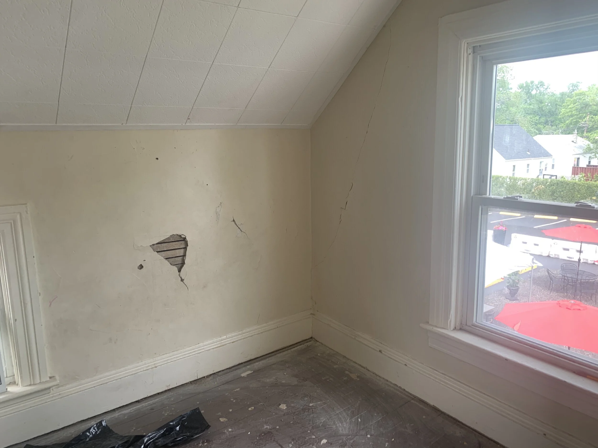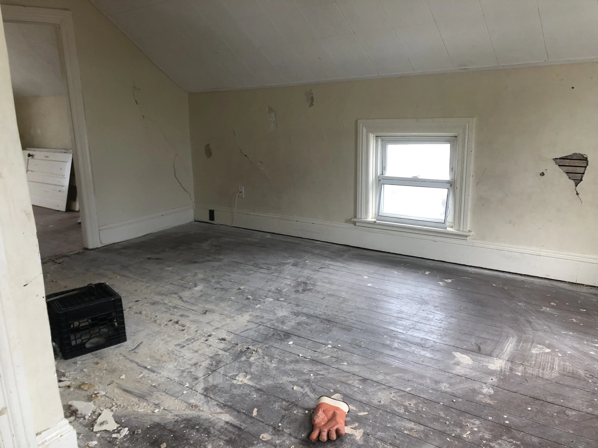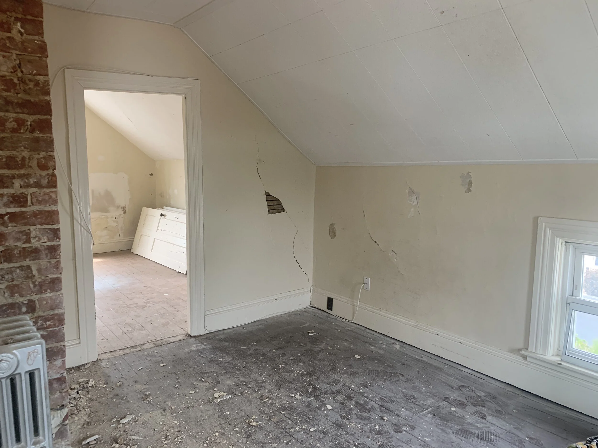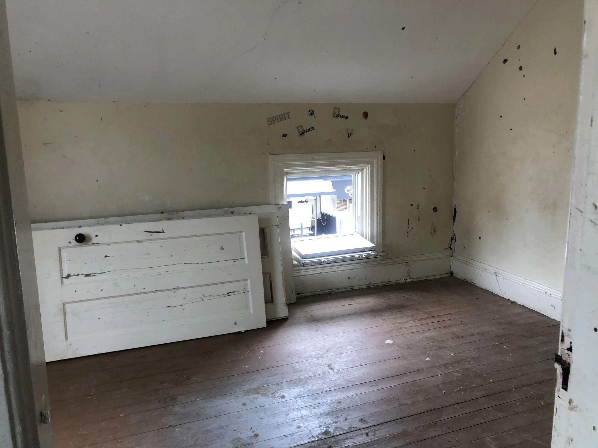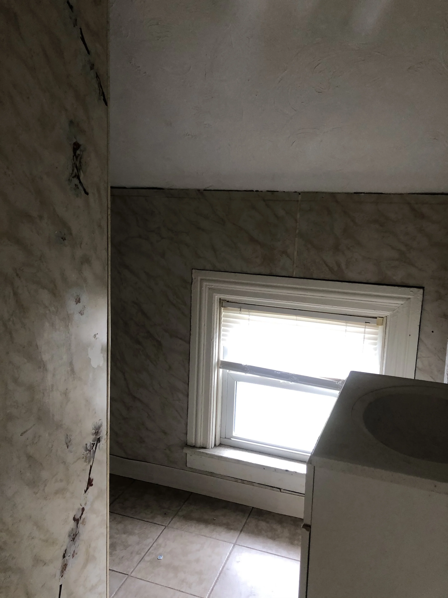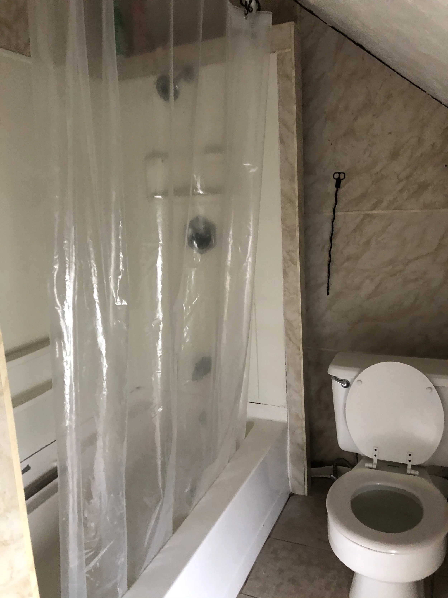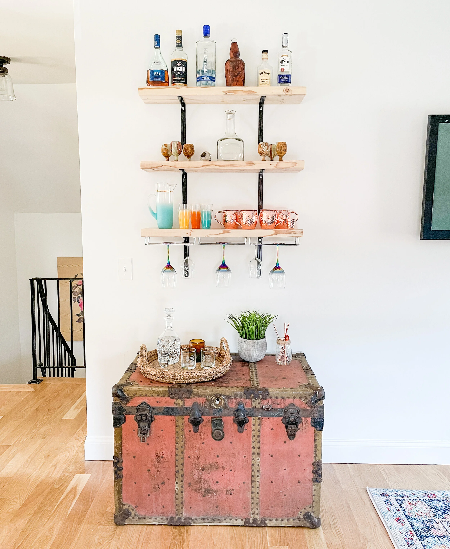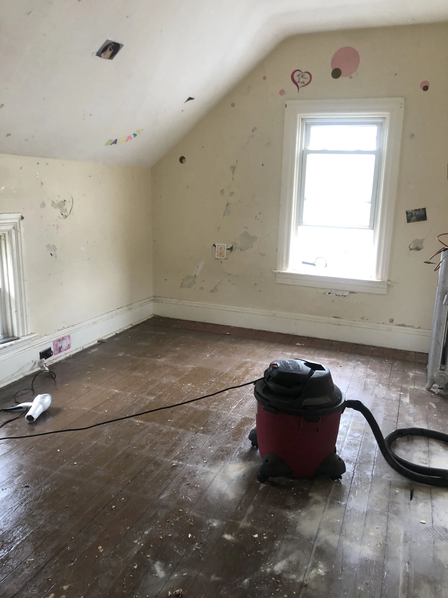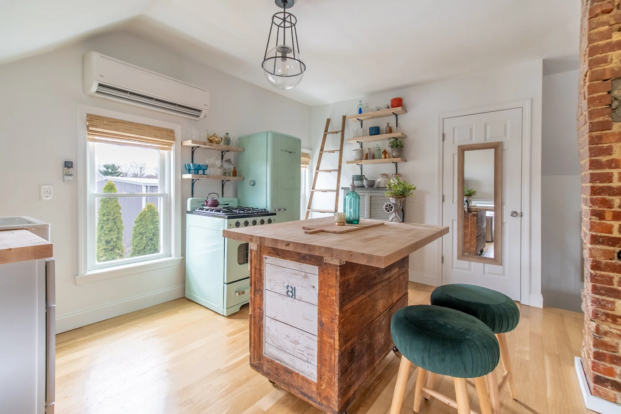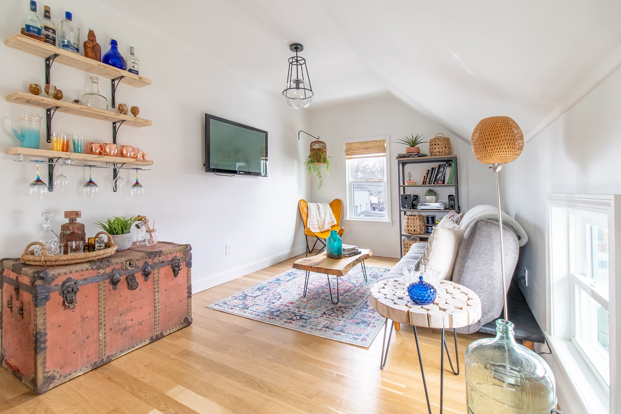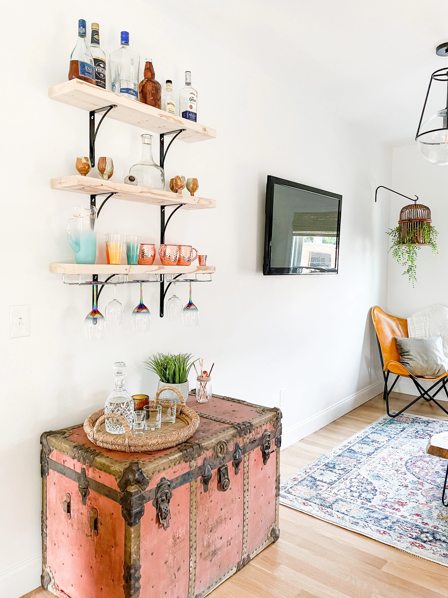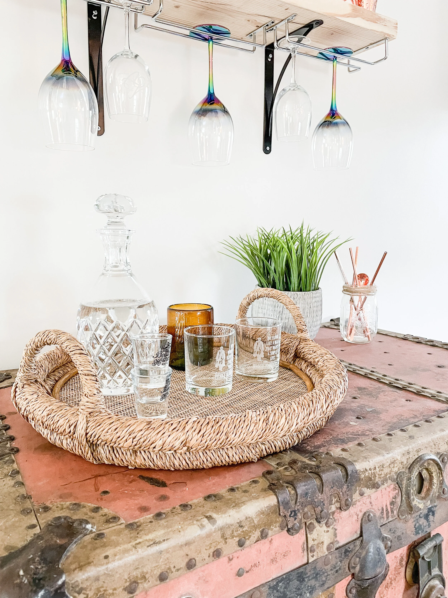About Taylor
INTERIOR DESIGNER
Taylor grew up in a family of creatives, with passions for all things design; clothing, jewelry and most of all decor! Out of everyone in her family though, Taylor’s biggest inspiration and mentor is her mother, Lynne. Throughout Taylor’s life Lynne was constantly redecorating and reinventing the family home. Taylor quickly learned that with a good eye, some thrifting and crafting ability, a space can be completely transformed. Lynne now owns a home decor store in Warwick RI called Cozy Home and Gifts where she continues to craft and curate some of the most unique home decor and gifts in the state. In addition, Taylor learned a lot about design and the home flipping process as a child and teen through her parents, as they have a number of house flips under their belt, which they often involved the whole family in to complete.
Taylor, although still young, has already had a 6 year career as a stylist for movies, tv shows and commercials, worked as the sole marketing representative for her families businesses since high school, and strongly broken in to the real estate scene, selling 3 homes in her first 3 months as a realtor. In early 2020, Taylor took the lead in designing a portion of one of her parent’s flips. The completely renovated 100 year old home now houses Cozy Home and Gifts on the first floor and the loft that Taylor designed on the second floor. The home was taken down to studs and redesigned and reconfigured from the ground up. This was a dream first solo project for Taylor, but not without its challenges. The loft was originally 3 bedrooms and a small, vaulted ceiling bathroom. To turn that into a fully functional apartment with a full kitchen, one bedroom, one (spacious and stylish) bathroom and an open concept kitchen table/living room was no easy feat. Taylor is so grateful for the challenges, though, as she learned so much and has become that much better at her craft. Her love for design, skills and experience has only grown since then and she is eager to get her hands on more design projects and challenging flips!
‘THE LOFT PROJECT”
KITCHEN - BEFORE
KITCHEN - BEFORE
KITCHEN - BEFORE
DINING AREA - BEFORE
OPEN DINING/LIVING AREA - BEFORE
LIVING ROOM - BEFORE
BATHROOM - BEFORE
BATHROOM - BEFORE
BAR CART/ BAR AREA
BEDROOM - BEFORE
KITCHEN - AFTER
KITCHEN AFTER
KITCHEN - AFTER
DINING AREA - AFTER
OPEN DINING/LIVING AREA - AFTER
LIVING ROOM - AFTER
BATHROOM - AFTER
BATHROOM
BAR CART/ BAR AREA
BAR CART
BEDROOM - AFTER
BEDROOM - AFTER

